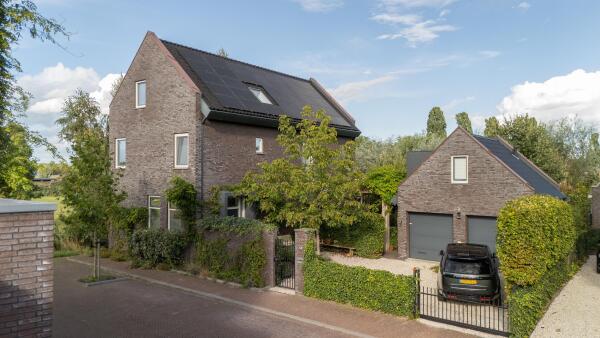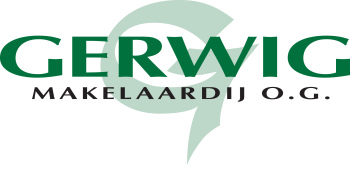On the edge of idyllic Loenen aan de Vecht, this impressive detached villa awaits new residents. With five bedrooms, three bathrooms, an east-facing balcony, a spacious garden all around, an extensive kitchen, and countless luxury design elements, this is a home that offers everything for those seeking space, comfort, and style. Luxury, tranquility, and space. You've found it here!
Loenen aan de Vecht is located exactly between Amsterdam and Utrecht. In this picturesque village, you will find all the amenities you could possibly need: a supermarket, cozy restaurants, schools, bus stops, and a rich environment of fields, water, and nature. There is always something to do here for young and old. Thanks to the nearby highway, you can also reach Utrecht, Amsterdam, or Hilversum in no time.
Layout of the ground floor:
The double garage and wide tiled path lead to the stately front door. The bright, modern hall, featuring luxurious design elements, forms the heart of the home. To the right is the spacious living room, divided into two attractive seating areas by an elegant partition with large white sliding doors. On the sheltered side is a designer concrete floor that continues into the kitchen, and on the other side is a beautiful Hungarian point floor.
Adjacent to the living room is a spacious study with built-in cupboards and Hungarian point flooring. Opposite the study is the open-plan kitchen with adjoining dining room. The sleekly designed kitchen in shades of gray is a paradise for cooking enthusiasts and features a cooking island/bar, induction hob, extractor hood, wine cooler, two ovens, refrigerator with 0-degree drawers, and a dishwasher. The many windows provide an abundance of natural light, which is further emphasized by light walls and natural materials.
Adjacent is a practical utility room with a freezer and an extra outside door.
First floor layout:
A fixed wooden staircase leads to a spacious landing with five doors: two bedrooms, a separate toilet, a luxurious bathroom, and the master bedroom. The latter is very spacious and not only has access to the large balcony, but also has a partition wall behind which a walk-in closet has been created. You will also find an extra door to the bathroom next to the walk-in closet, which makes it partly ensuite. The balcony, like the windows, faces east, making it a very sunny spot, especially early in the day. The master bedroom is equipped with air conditioning.
The adjoining bathroom is also very spacious and has a sleek finish. With sleek white walls and large light gray tiles on the back wall of the bathtub and walk-in shower as well as on the floor, it also looks very luxurious. The bathtub is spacious and the shower has both a handheld and rain shower, both of which are gold-plated VOLA taps, as are the other taps. There is also a long, rectangular sink in a wooden design cabinet.
Next to it is a smaller bedroom that would be perfect as a children's room or study.
Like the master bedroom, the last bedroom on this floor is as wide as the house itself. It easily accommodates a large bed, leaving room for a desk and/or extra cupboards. With windows facing west, this room enjoys sunlight later in the day.
Layout of the second floor:
The stairs lead to the top floor with two more spacious bedrooms, a second bathroom, a central heating/laundry room, and a large built-in closet under the sloping roof.
Here, too, the bedrooms are located at the front and rear, resulting in two very spacious rooms. In addition, the roof only starts above knee height, which means that despite the sloping roof, there is still plenty of living space.
The bathroom on this floor has a spacious walk-in shower, a floating toilet, and a rectangular sink with a mirror and matching designer cabinet. A large skylight provides the necessary natural light without having to worry about people looking in.
Basement:
A particular advantage of this house is the spacious basement with full standing height (2.25 m high). Ideal as extra storage space, hobby room, or even as a workplace. Thanks to its good height, the basement feels pleasant and is much more functional than the average storage space.
Garage/outbuilding:
The spacious and well-insulated double garage/outbuilding with its own entrance has its own attic floor, which is currently used as a practice room. However, this floor is also ideal as a guest room or living space for an au pair, thanks in part to the presence of its own shower room, toilet, and central heating boiler.
Garden:
The house is surrounded by a beautifully maintained garden with a lawn, surrounded by trees and a neat hedge. Between the house and the garage is a tiled terrace with a sturdy, overgrown pergola where you can sit outside in style.
Special features:
- Spacious, ready-to-move-in, luxury detached house on the edge of the village
- 33 BenQ solar panels, each with a capacity of 275 Wp.
- EV Alfen 3-phase charging station
- No electricity costs, depending on usage for charging cars.
- Exterior painting (house and outbuilding) April/May 2024, interior painting November 2023
- Five/six bedrooms (master bedroom with air conditioning) and three bathrooms, one of which is in the garage/annex
- Each room has at least one window with an insect screen (as do the back door and patio doors)
- Extra insulation in the cavity wall: cool in summer
- Extensive kitchen with cooking island and modern built-in appliances
- Designer concrete floor and herringbone flooring on the ground floor
- Insulated double garage/annex with attic and extra bathroom
- The entire plot is underpinned, from the street side to one meter behind the house, where the terrace is currently located.
- All amenities within walking distance and close to the highway exit
Loenen aan de Vecht and surroundings:
In addition to the attractive recreational facilities in the immediate vicinity, Loenen aan de Vecht also has various (starred) restaurants, cafes, a wine bar, a large supermarket, a weekly fresh market on Tuesdays, a bakery, florists, a wine shop, a chemist, library, a health center with dentists and general practitioners, a veterinarian, and an optician and pharmacy in the village center. There are three elementary schools, as well as daycare centers with after-school care and preschool facilities. A HAVO and bilingual VWO are located in Breukelen, 5 kilometers away. The International School and other secondary schools in Hilversum and Amstelveen are only 20 minutes away. Loenen has its own sports park with active tennis, hockey, and soccer clubs, and the ‘Old Course’ golf club completes the range of sports on offer! The A2 motorway is just a few minutes' drive from Loenen aan de Vecht, and public transport from the village takes you straight to Breukelen, Utrecht, Amsterdam, and Hilversum.
Acceptance in consultation.



